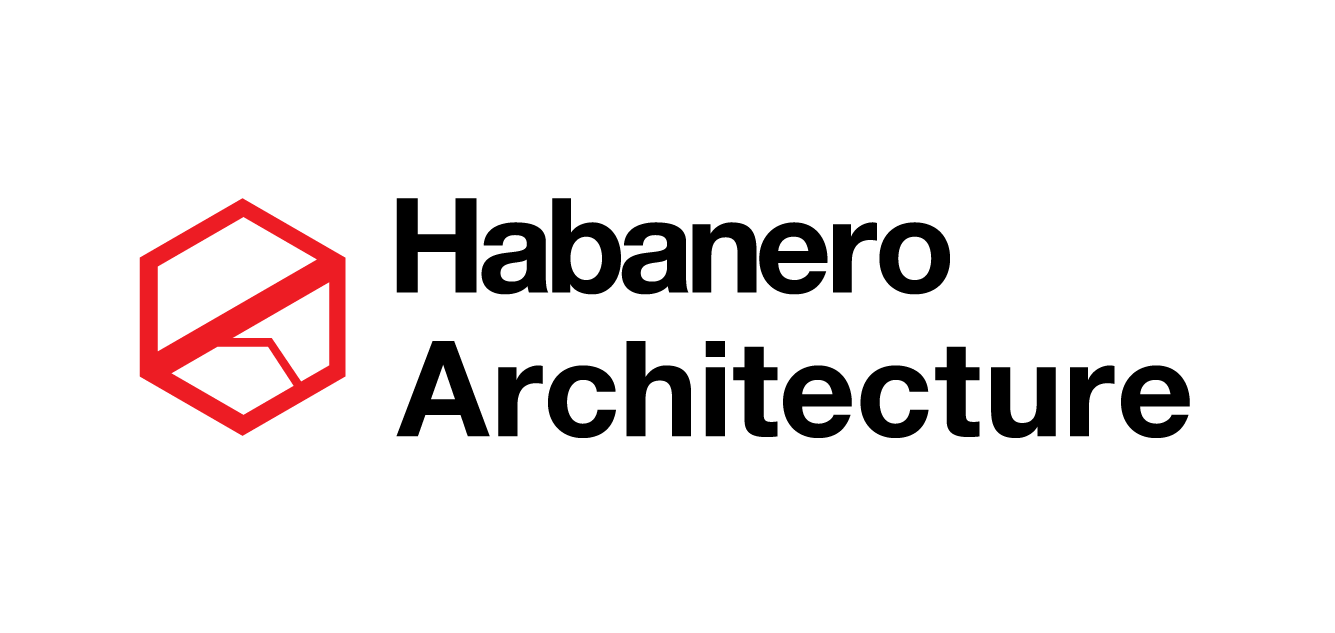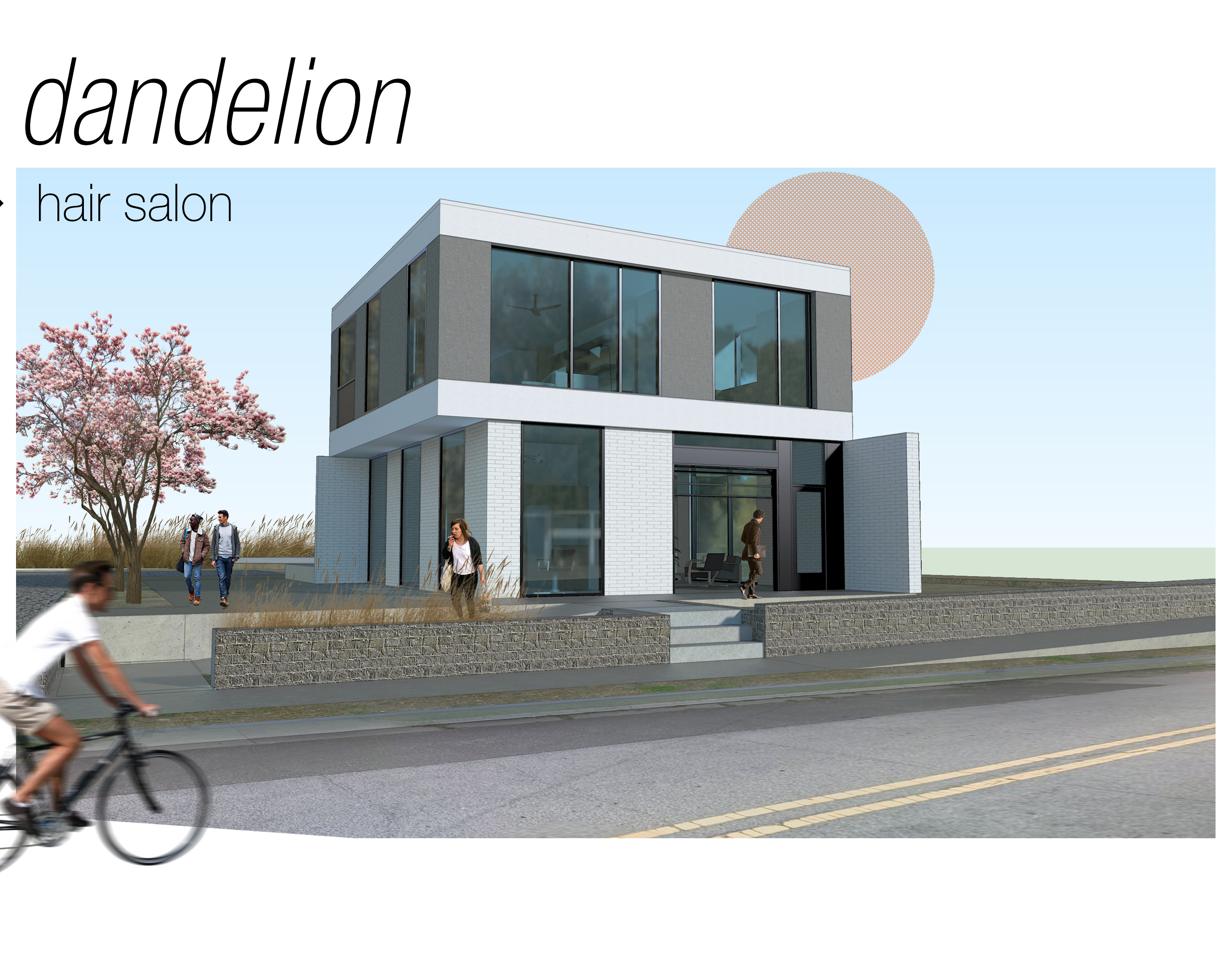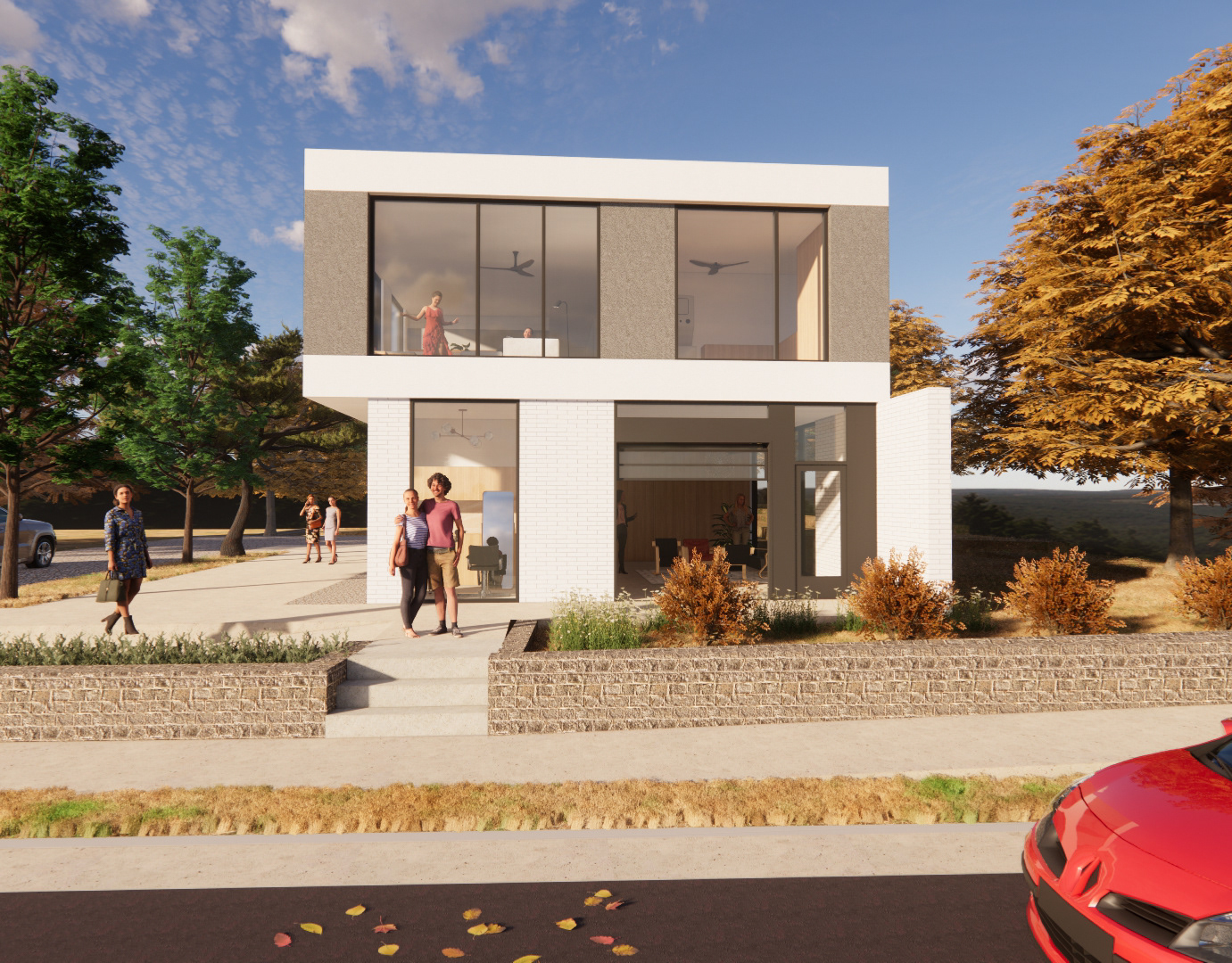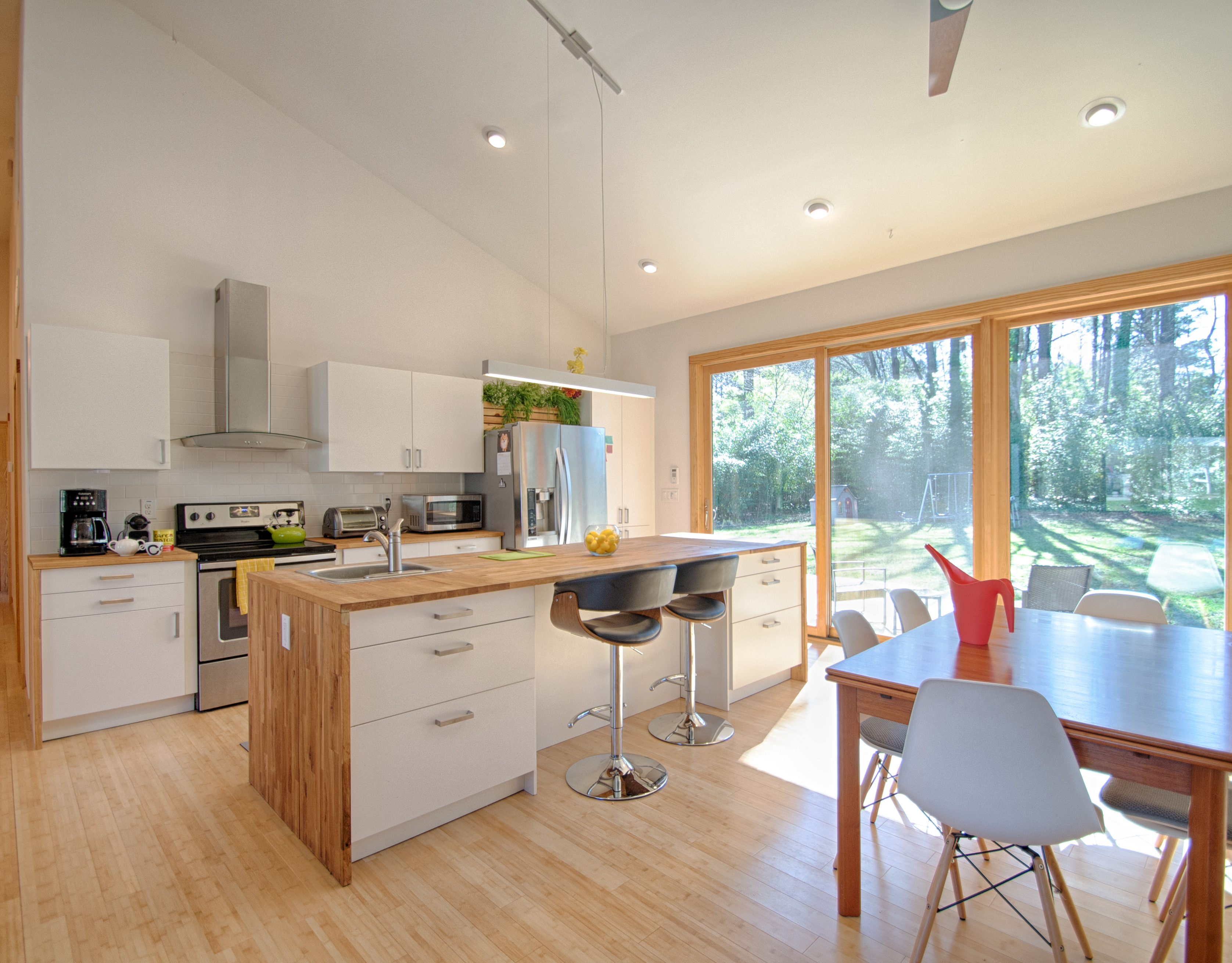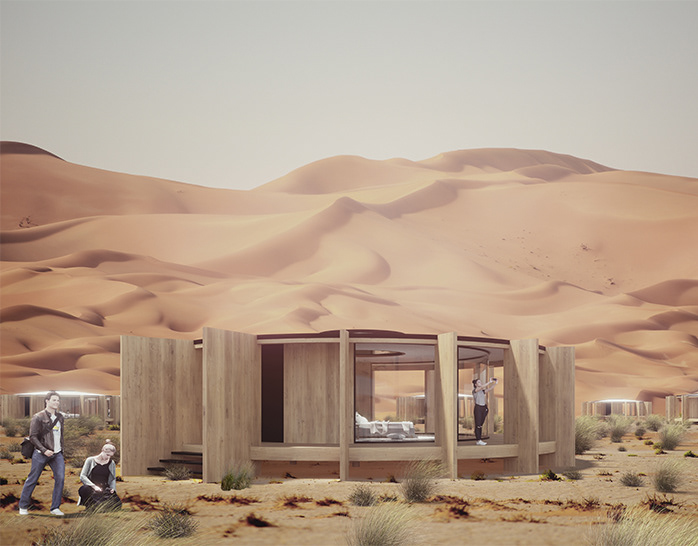Location: Cary, NC
Type: Single-Family
Surface: 2,000 SF
Status: Built
The owners required two separate living suites designed as a single-family typology. Both suites had to have their own independent kitchen, dining area, bedrooms, and bathrooms. As a solution, we separated these areas into two house wings and interconnected them by a common area which covers the main entry to the house and the living room area. The site, a very narrow and acute angular area, pushed the program to respond as a “Z” scheme.
The program includes 2,000 SF of heated area. The user accesses the house through the Main Living Area. This zone has a vestibule, living room and a half bathroom. Both North and South Wings of the house contain a kitchen, dining area, laundry closet, bedroom, and its own bathrooms. There is a two-car carport area that houses the vehicles, utility closet and mechanical closet for the house.
The program includes 2,000 SF of heated area. The user accesses the house through the Main Living Area. This zone has a vestibule, living room and a half bathroom. Both North and South Wings of the house contain a kitchen, dining area, laundry closet, bedroom, and its own bathrooms. There is a two-car carport area that houses the vehicles, utility closet and mechanical closet for the house.
At large, the main concept of the z-scheme organizes the house and creates two courtyard terraces. Each of these interacts with a bedroom suite. Directly adjacent to them the north and south wings can directly access these courtyard terraces. Indirectly, the courtyard terraces can be accessed from the shared living room area. This circulation aims to be a free-floor and interconnected space and private when needed. The north courtyard/terrace acts as a front yard and the south courtyard/terrace has an angular-shaped pool that responds to the aperture of the building’s array.
Natural light was a key component for the interior quality of the spaces. The placement of the windows in the house allows maximum natural light without compromising privacy or the facade composition. All façade phases of the “z-scheme” were carefully analyzed to receive natural sunlight.
The house is meant to eliminate redundancy and make every single square inch of the operation work for the owners and be an easy-to-live home. This philosophy manifests itself in the use of materials here. Raw materials and neutral colors create a monolithic and peaceful oasis within a suburban setting. Both exterior and interior color palettes were kept neutral to reflect a sense of calm and portray the owners’ minimalist approach to their lifestyles. The roof features a silver metal finish that matches the neutral tones of the house. The interiors are all white, with a raw concrete polished floor sustaining the peaceful atmosphere pursued.
The structure was also kept simple. The entire perimeter of the house includes a series of bearing walls sitting on a monolithic concrete slab. The shallow hip roof assembly follows the angular expression of the “Z” array of the house. The roof is structured using pre-manufactured wood trusses. The house envelope uses spray foam on the walls and roof assemblies to keep a lasting and air-tight assembly.
