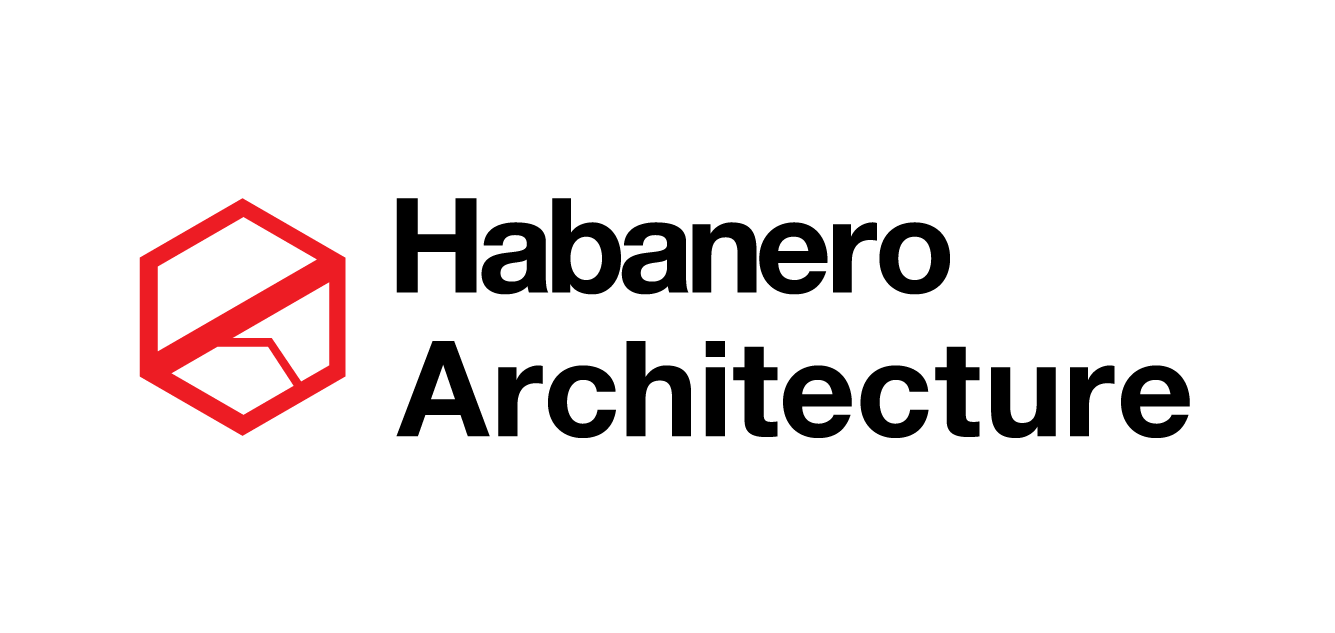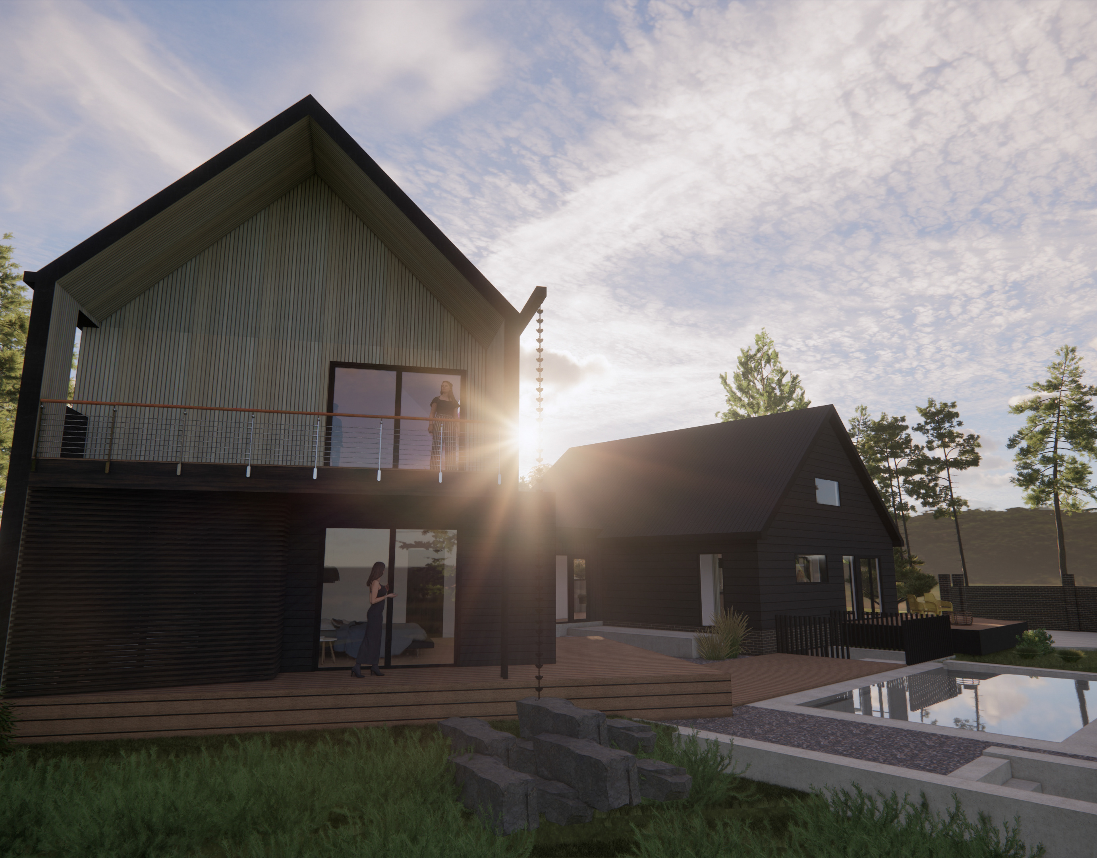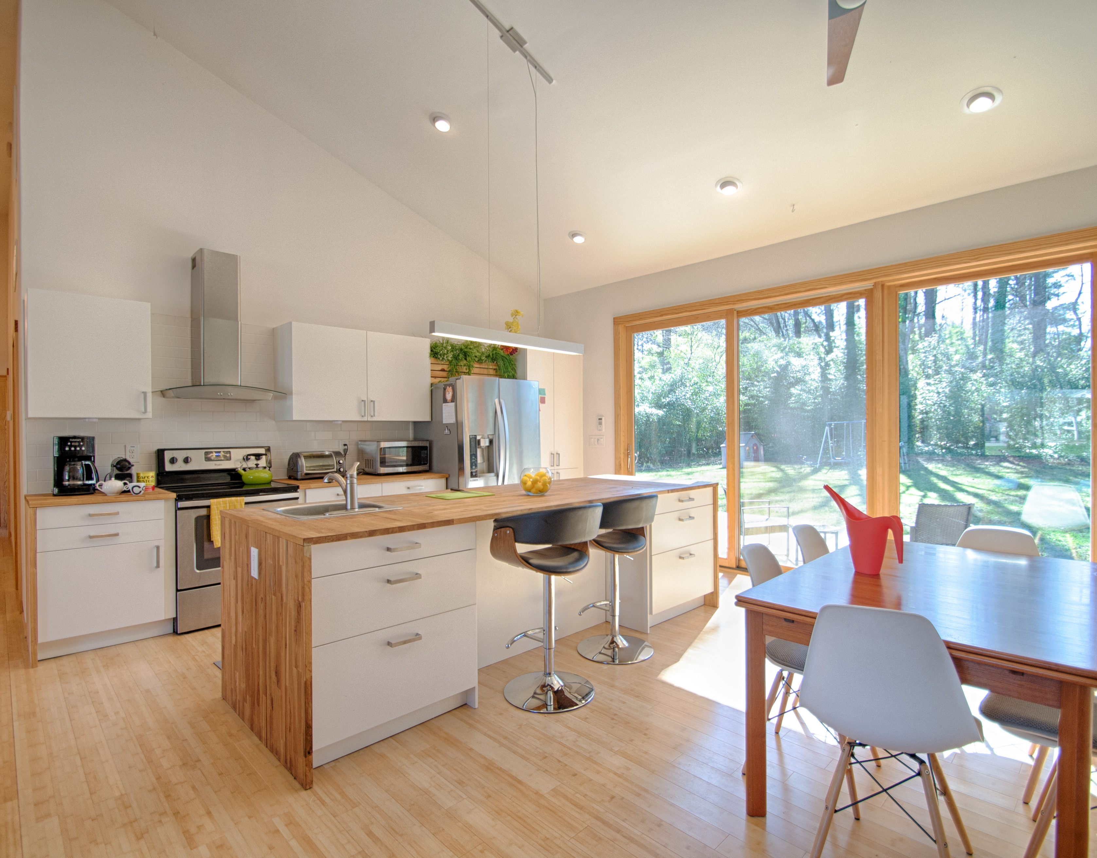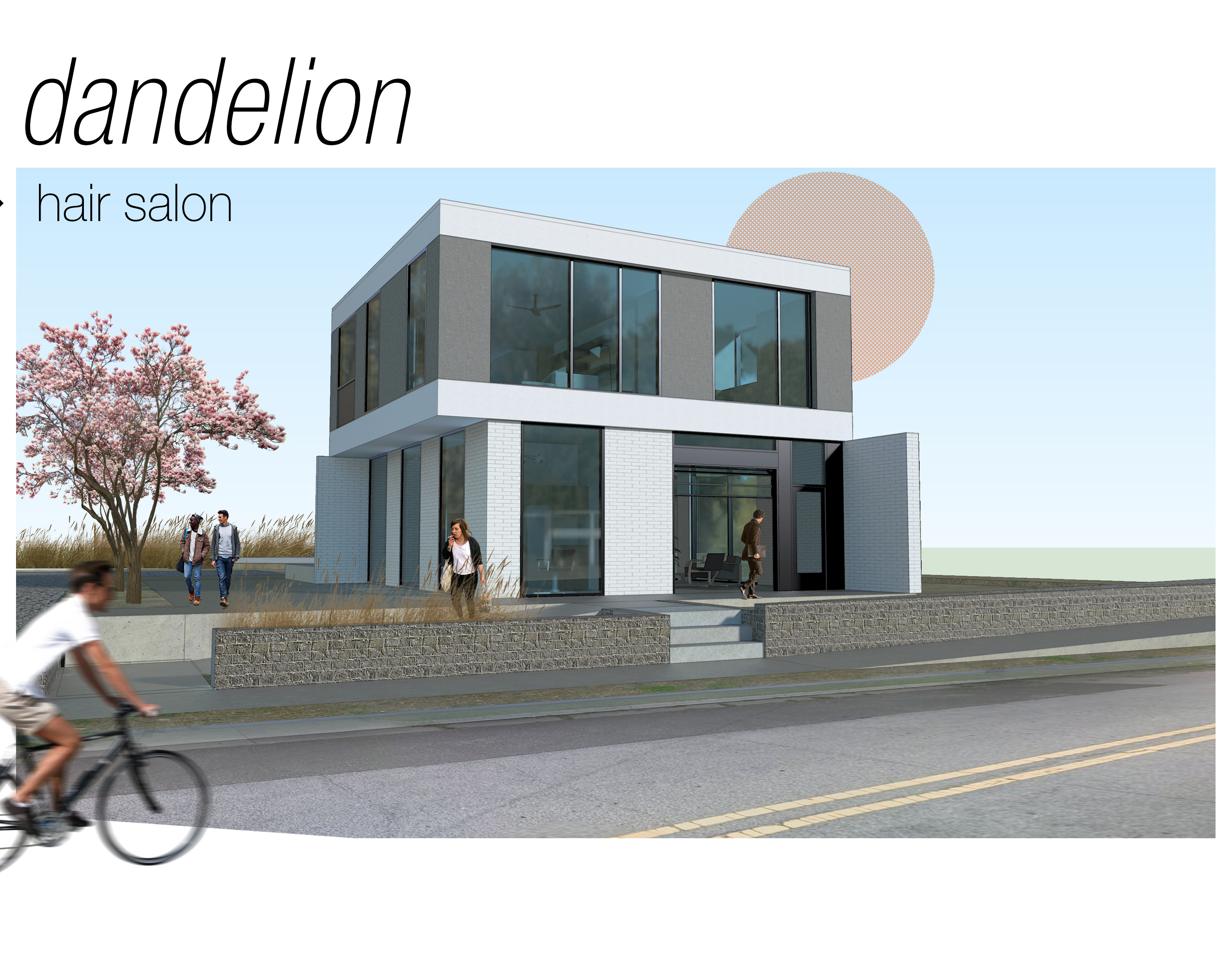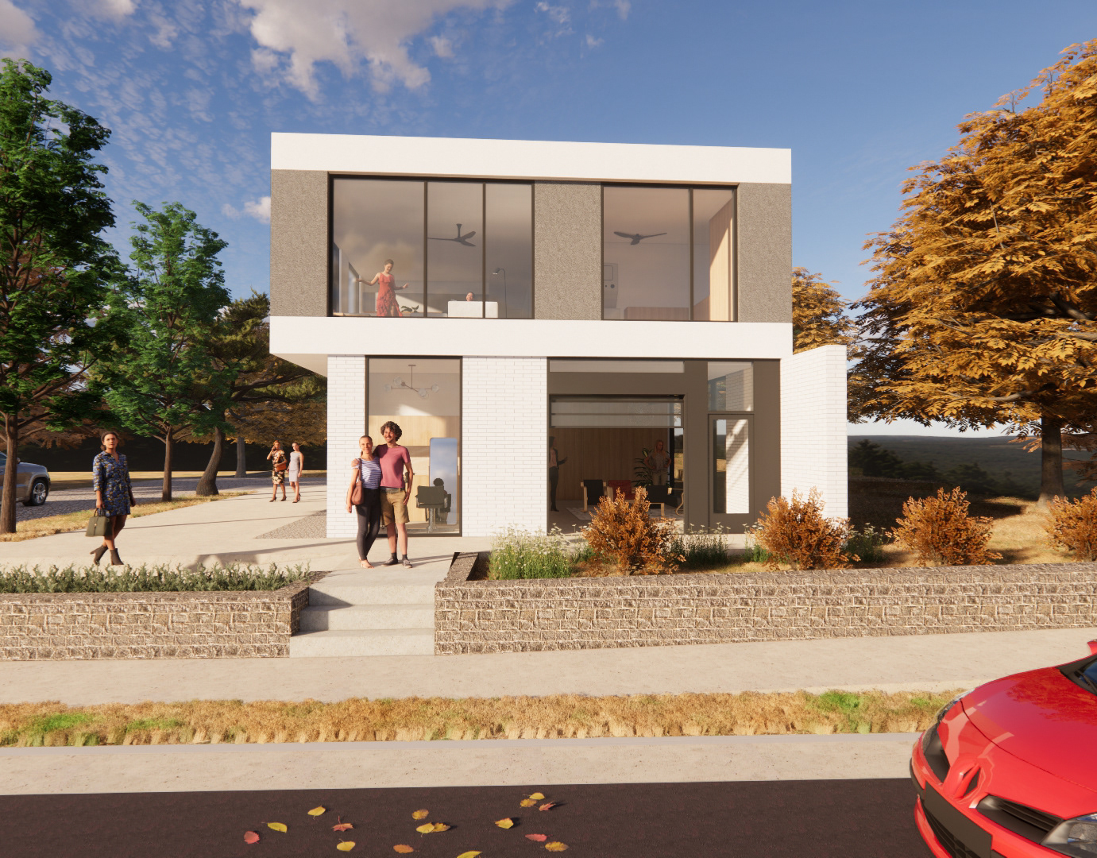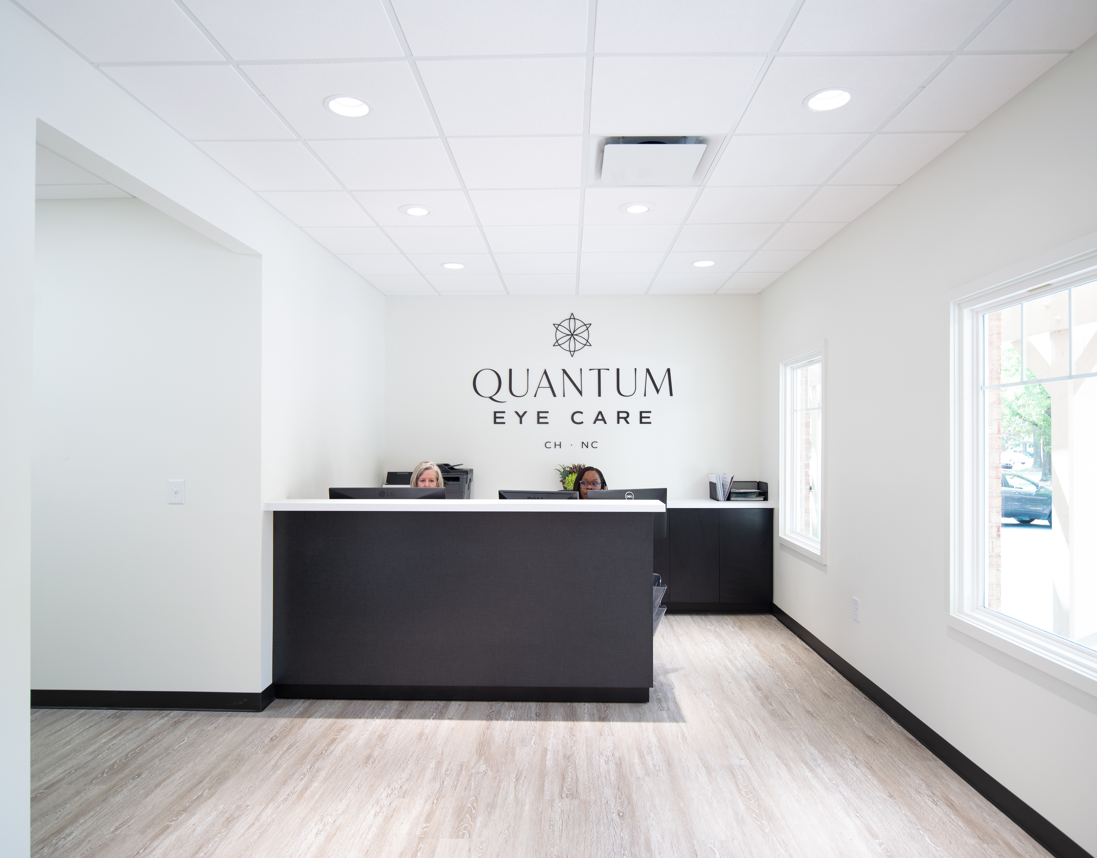Location: Chapel Hill, NC
Type: Residential
Surface: 4,200 SF
Status: Built
The house sits on a leveled plane to create three courtyards. A retaining concrete wall with a “U-shape” perimeter contains the boundaries of the house and adjacent courtyards. As you approach the house in the north courtyard, you are greeted by the natural slope of the site. The front entrance follows Vastu principles, with a grand entrance door.
The house functions were carefully placed in part by the flow of energies inspired by Vastu teachings. The central courtyard shares the alignment toward the living room area and connects to the south kitchen wing. The relationship of the house with nature was important. The south and north courtyards not only allow natural light to penetrate to the ground level but also allow vistas of the forestry surrounding the house.
The structure was planned to be a simple bearing wall system. All exterior walls of the house are concrete masonry units with stucco sitting on a monolithic concrete slab. To meet energy requirements, it was necessary to fur the exterior walls in the inside to add insulation to the cavity. The second floor and roof assemblies are flat wood trusses. For ease of installation, all interior walls are framed with 2x6 standard lumber with gypsum boards on each side.
The white rectangular prism volumes carefully sit in harmony with the natural landscape topography evoking a balanced mix of volume strength with nature’s serenity. The exterior of the house combines a minimal modern palette of materials. Stucco expresses the simplicity of the volumes and the bamboo inset panels add warmth to the composition creating a visually pleasing scale and welcoming facade.
The principal bedroom suite is preserved at ground level for convenience. The second-floor level houses all private areas. These include the bedrooms, media room and gym.
Upon entering the house, the spacious and well-lit vestibule and open floor area living room are immediately noticed. The white walls and white marble flooring ties in with the exterior façade minimalist language. The kitchen is designed with both functionality and Vastu Shastra in mind. All cooking areas, including the outdoor cooking, were important to be oriented due south-east as it aligns with the fire elements of nature. The kitchen also features a soothing color scheme and ergonomic design to foster positive energy flow. An integral part of Vastu Shastra is the concept of a sacred space. Our design strategically locates a corner temple due north-east to harness the positive energies and bring peace into the home.
